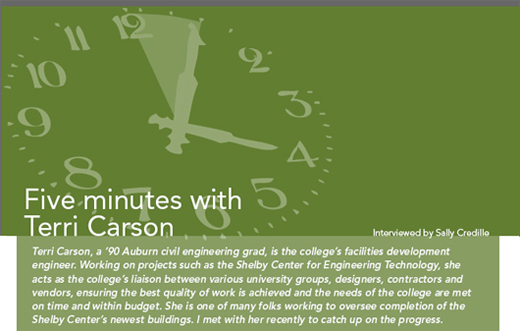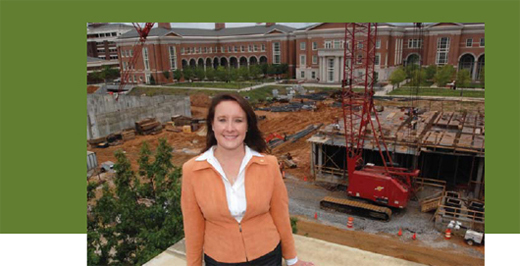 SC: Terri, how are things coming along with the construction of Phase II? It’s gone from a sea of red clay to what looks like the skeleton of a building almost overnight. TC: The project is proceeding well. We are currently tracking ahead of schedule. Demolition of the old physical plant in March marked the beginning of site prep and construction. Foundations for both the Advanced Engineering Research Laboratory and Dwight L. Wiggins Mechanical Engineering Hall are now complete, and the above-grade work on the structures started in August. SC: Who are the contractors working on the project? TC: Birmingham-based Hoar Program Management is the construction management firm providing oversight for eight primes: Rabren General Contractors, AMCO, Zebra Construction Company, Wayne J. Griffin Electric, TAC Americas, Scott Laboratory Solutions, FC Fire Protection and Mowrey Elevator. HOK of Atlanta is the architect. SC: What will they be working on next? TC: The buildings are being constructed simultaneously. Due to site and access constraints, the phasing of work is planned for the structure of the Advanced Engineering Research Laboratory to flow slightly ahead of Wiggins Hall. We anticipate the shell of the buildings to be complete in February. Then the building envelope, which includes the roof, masonry, doors and windows, should begin in March and be complete in September. SC: That’s a lot of progress. What’s the next step? TC: The substantial completion date is targeted for June 2011. Once the building is released, furniture and equipment delivery and installation and final punch list corrections and inspection will take place to allow the building to be occupied. We plan to have faculty, staff and students ready to begin classes in the new buildings in January 2012. The commons and outdoor quad area will also open at that time. SC: There are many gathering areas in Phase I of Shelby for students to study and interact between classes. Can we expect the same interior design in Phase II? TC: There will be open galleries inside the Phase II buildings similar to those in Phase I. However, those in the new phase will be treated somewhat differently. In Phase I, there is seating and student study space. In Wiggins Hall, there will be a designated student study space off of the main gallery as well as upstairs. There is also space for student organization offices and much of the lower level is dedicated to student projects. However, the first floor galleries of both buildings will be used as display and reception areas with some bench seating.
SC: I’ve heard that the old generator that once lit all of Auburn will have a new home in Phase II… is that true? TC: That’s true. The old dynamo, which has been temporarily relocated behind Broun Hall due to construction, will have a new home in the gallery of the lab building. It will be part of a larger historical display that will include images from the college’s past. SC: Phase II will be home to the Department of Mechanical Engineering and the Advanced Engineering Research Lab. Can you tell me about any features that will be found in the new labs? TC: Phase II will include more than 45,000 square feet of lab space in both buildings. The advanced lab building will include a nanoelectronics clean room on the lower level for use by several departments. The upper floors are reserved for flexible lab space, which has been designed for a variety of research needs that the college might have at any given time. In the past, labs like these were designed for specific end users, then renovated and updated for the next user. Today, it’s more effective to build them in a way that allows them to be used for many different types of projects and purposes. One of these flex labs on the third floor is initially being designed with biomedical engineering research in mind. SC: On warm afternoons, the courtyards and porticos of Shelby Phase I are buzzing with students. Can you tell us about the exterior spaces of the final project? TC: When finished, the buildings will form a completed quad of the Shelby Center. The exterior spaces will form a central walkway and gathering area, the Carroll Commons, which is a green mall that will connect to the main north and south pedestrian walkways of campus. Once complete, the pedestrian corridor will provide students with walkways from Magnolia Avenue, past the Haley Center, Jordan-Hare Stadium, the Student Center and parking deck at Plainsman Park, all the way to the residence halls on the south side of campus. There will also be an east and west pedestrian connector between the Lowder Building and the engineering precinct. SC: What aspects of the new MRI Research Center at the Auburn Research Park will you be working on for the college? TC: I represent Dean Benefield and the college for planning, design and construction on the new Auburn University MRI Research Center. Many of us have been hoping a project like this would come to Auburn. We received board approval this spring for an expedited schedule. The design should be completed by the end of this year. With bids scheduled for early 2010, construction is scheduled to be complete fall 2010. SC: I hear that your husband is an Auburn Engineering grad, too? He is. Eric is an ‘89 civil engineering grad. We have two sons, Jacob, 10, and Jeremy, 7, who are probably two future Auburn Engineering graduates. Check out the live Shelby Center construction webcam at |
||||||
|
Engineering E-Mag is a service of the Samuel Ginn College of Engineering. This newsletter is distributed to alumni and friends throughout the year. To read archived copies visit: http://www.eng.auburn.edu/. To learn more about the Samuel Ginn College of Engineering, visit our Web site at:http://www.eng.auburn.edu/. QUESTIONS about Engineering E-Mag may be directed to Michael Stone, Webmaster for the Samuel Ginn College of Engineering, at webmaster@eng.auburn.edu Auburn University is an equal opportunity educational institution/employer. |
||||||



